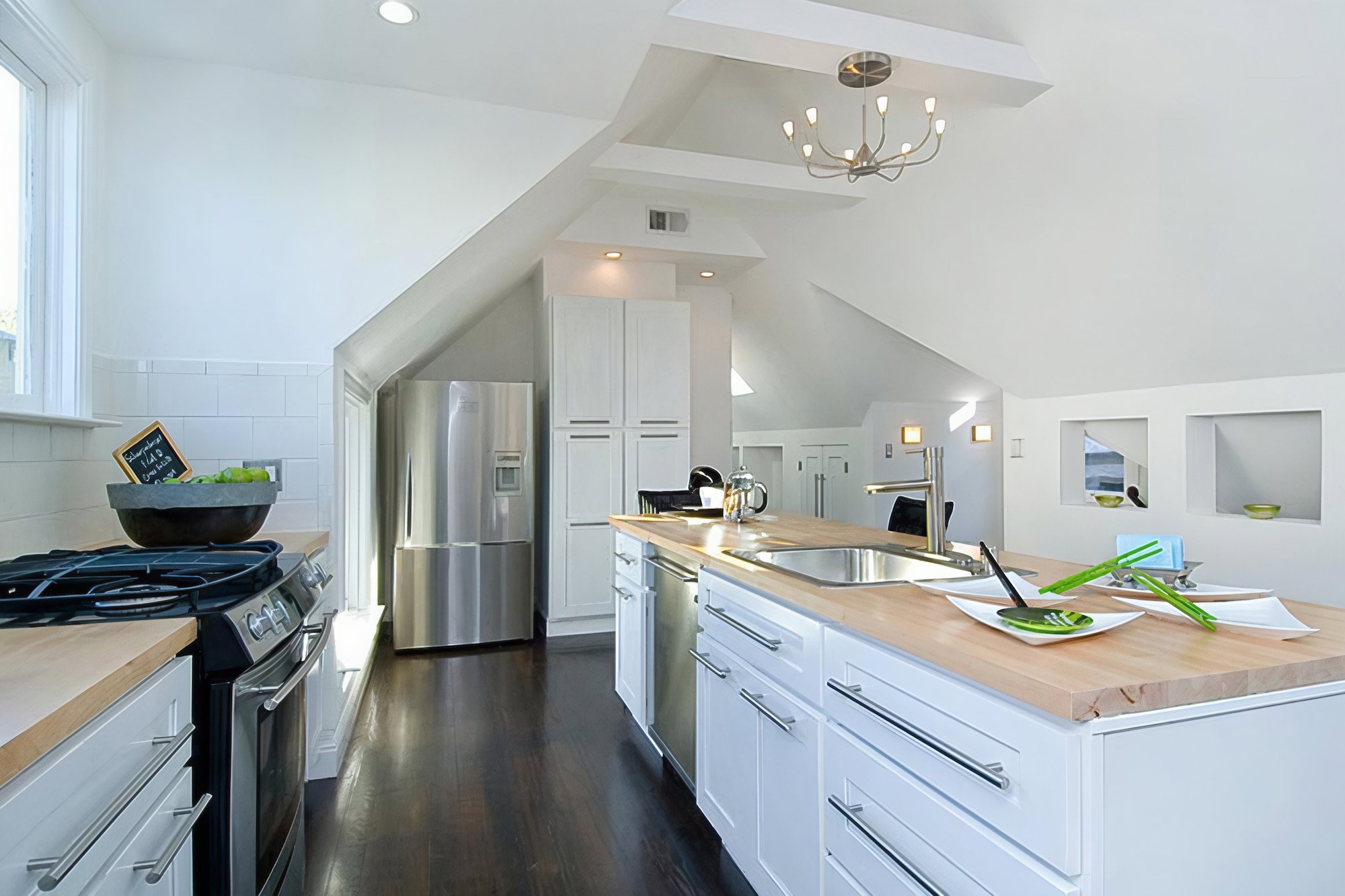
NOPA Victorian Attic Conversion
Transforming a Victorian attic into a contemporary pied-à-terre, this project blends the comforts and aesthetics of modern urban living with the historic character of a late 19th-century home
From Gloom to Glam
As part of the rehabilitation of a historic five-unit Victorian building in San Francisco’s NOPA neighborhood, we transformed a cramped 850-square-foot 1940s attic apartment into a spacious, light-filled, 1,000-square-foot penthouse.
By adding dormers and reconfiguring partitions, we significantly increased both the usable floor area and ceiling height, turning a formerly dark and awkward space into an inviting urban retreat. Structural upgrades were essential to address the limitations of the original Victorian framework, ensuring the new living space met modern standards for comfort and safety. Removing the flat ceiling created a vaulted, open atmosphere, while custom design solutions maximized every inch of the irregular layout for optimal functionality.
We navigated strict preservation rules to carefully integrate dormers, skylights and windows, flooding the home with natural light and capturing stunning city views—all while honoring the building’s historic character. The result is a sophisticated blend of Victorian charm and contemporary comfort, perfectly suited for modern urban living that exemplifies creative problem-solving and expert design.







