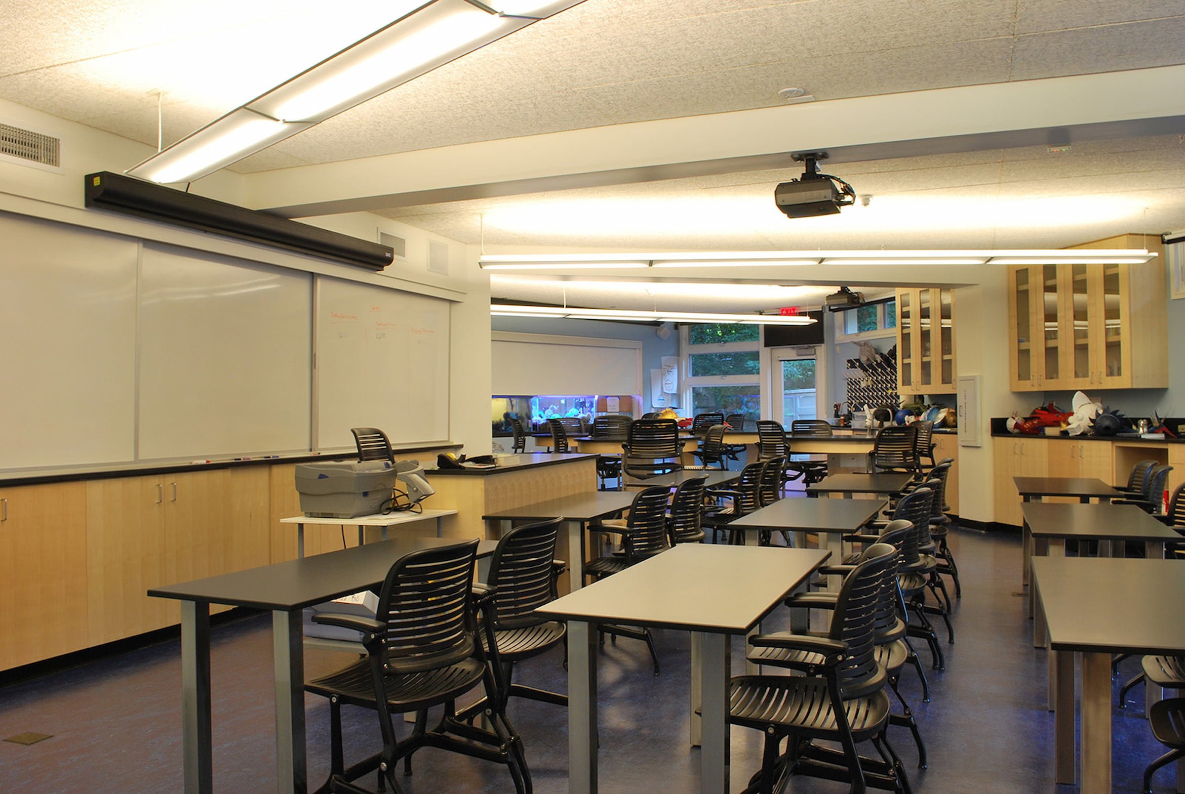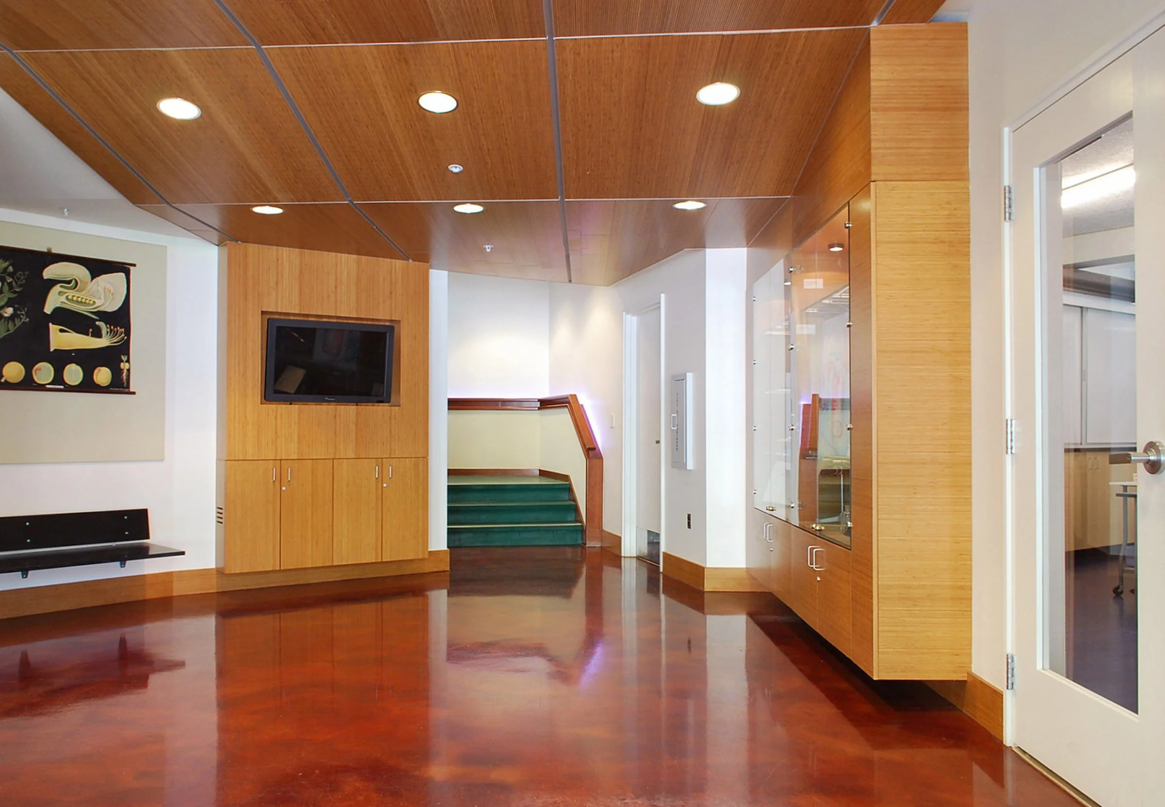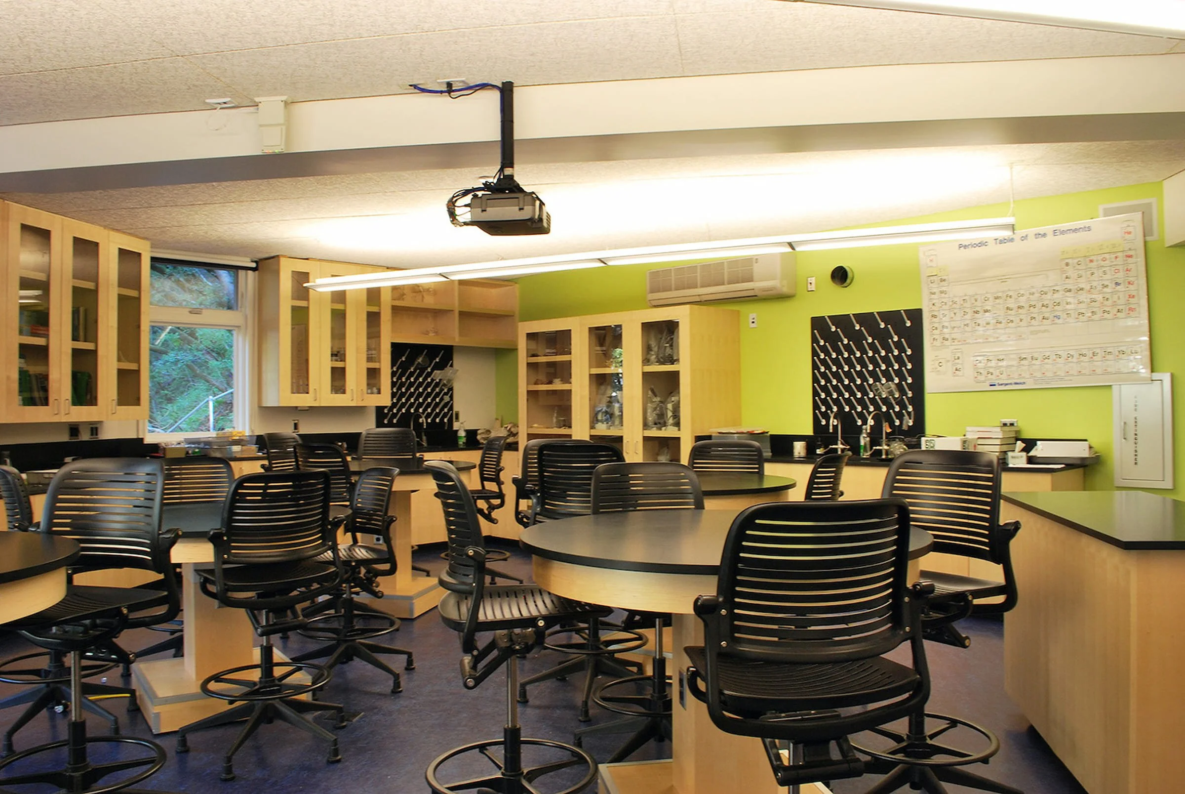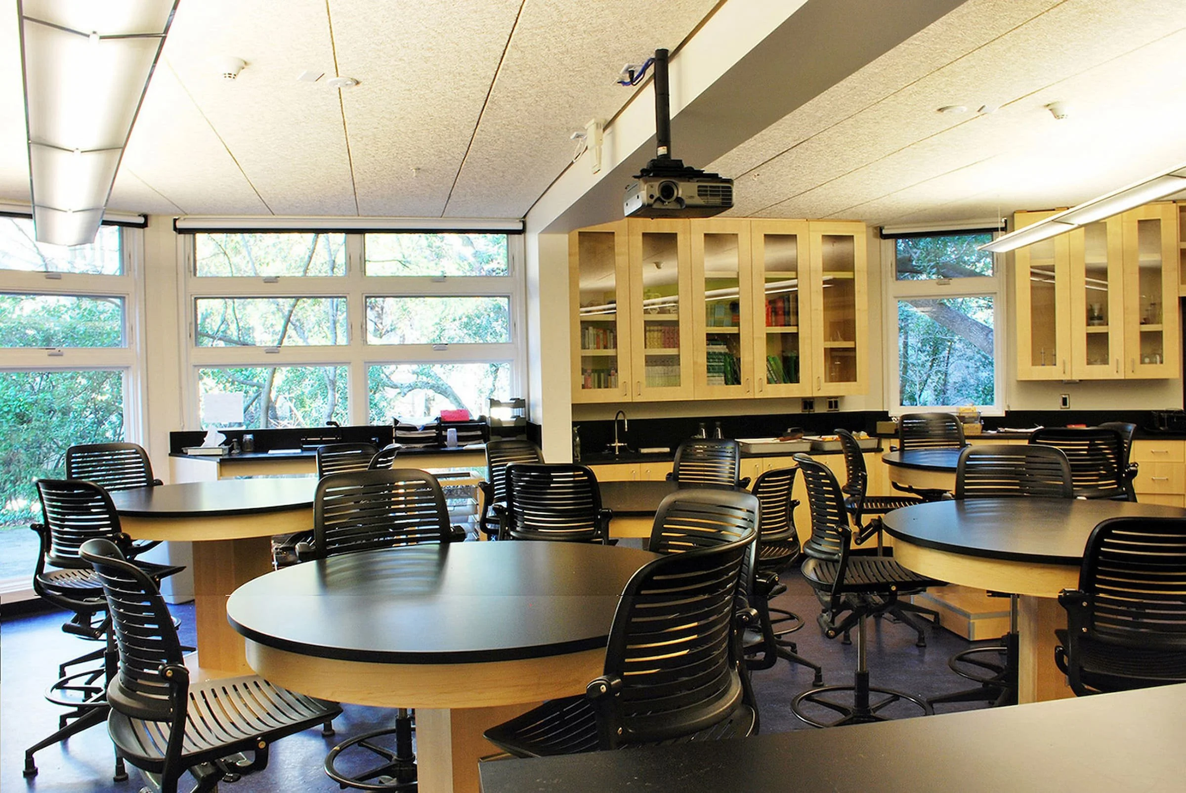
Branson School Tallant Science Center Renovation
Quality secondary education environments are essential for nurturing student growth and development, fostering critical thinking, personal growth and well-being.
This renovation of a 1966 high-school science building is a transformative project aimed at creating a modern, healthy, and efficient learning space that exceeds current teaching standards.
The updates include redesigned laboratory and prep room layouts, updated mechanical, electrical, lighting, and plumbing systems, installation of new cabinets, furniture, and fixtures, acoustical improvements, as well as seismic strengthening.
Our goal was to create an optimal environment that enhances both teaching and learning experiences for students and educators alike.
The key feature of the renovation was the addition of a large central skylight and creation of a small exhibition and social area at the top of the main stairway. Designed as a 3m high truncated pentagonal pyramid the skylight reaches above the roofline to capture as much of the abundant Northern California sunshine as possible and channel it into the building's core.
Responding to the geometry of the existing building, the skylight took the form of a wire-frame ‘frustrum’ as a demonstration of geometric principles encountered in the curriculum.
The slope of the truncation is angled at 38 degrees to the horizon approximating the latitudinal position of the building, and oriented due north, creating a symbolic connection to the Polaris, the North Star.
Incorporating this skylight as a key design element and teaching tool has created an inviting and productive environment that enhances both teaching and learning experiences, while fostering a deeper connection to and understanding of the natural world.










