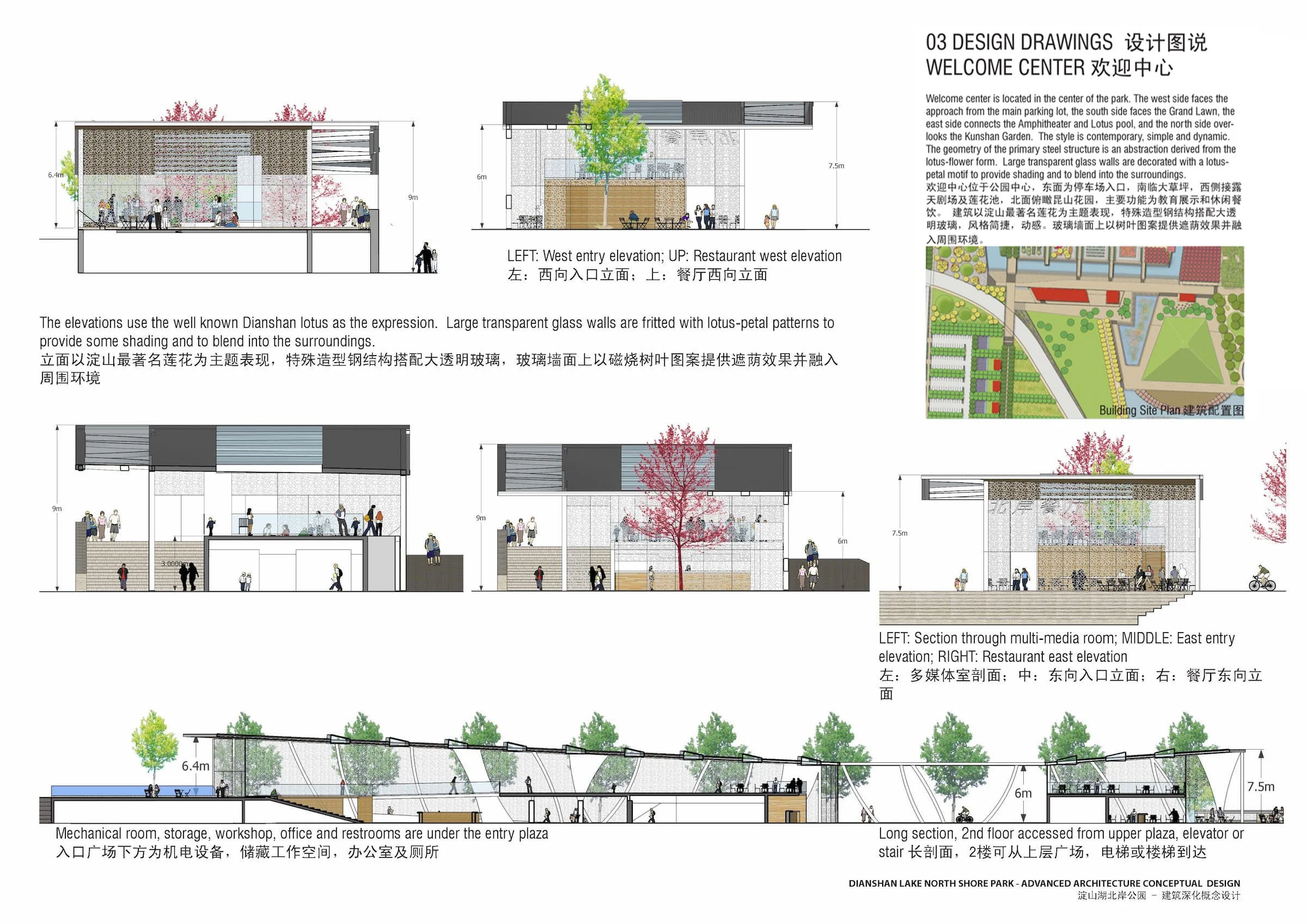
Dianshan Lake North Shore Park Pavilions
Eschewing consumerist architectural trends, our design approach seeks to embrace nature, integrate built form with landscape, reinforce the unique settings created within the park and ultimately create attractive landmark buildings that are relevant to both the regional cultural heritage and the contemporary global social and cultural milieu
Project: Dianshan Lake North Shore Park Pavilions, 2010
Location: Dianshan Lake Town, China
Sponsor: Dianshan Lake Town
Building Area: 5,450 sm
Program: visitor center (education and exhibition), pavilions, cafés, restaurant, clubhouse
Architect: Ojanen_Chiou Architects LLP
Master Planner and Landscape Architect: MEYER + SILBERBERG | LAND ARCHITECTS
Situated at the edge of Dianshan Lake, the largest freshwater lake in the Shanghai area, this is a collection of pavilions that we designed as part of the master plan and landscape design of the Dianshan Lake North Shore Park by MEYER + SILBERBERG LAND ARCHITECTS, with the goal of establishing a unique identity for the township and create a leisure and recreation destination for the local community as well as tourists from Shanghai, Kunshan, Suzhou, and beyond.
In contrast to the pseudo “European” or “Chinese”-style private and public developments that have become popular in this area, the park buildings were designed to establish a narrative that speaks about place and context rather than resorting to pastiche and historicist clichés.
The character of each building is an expression of its function as informed by local conditions in relation to the master plan while a contemporary architectural language and coordinated materials palette of metal, stone, wood and glass become the unifying elements. The overall style is organized according to various motifs inspired by the natural characteristics of the site, i.e. the interaction of wind and water, and the unique native flora such as the Twin Lotus and Dawn Redwoods that occur along the lakefront and within the wetland areas.

















