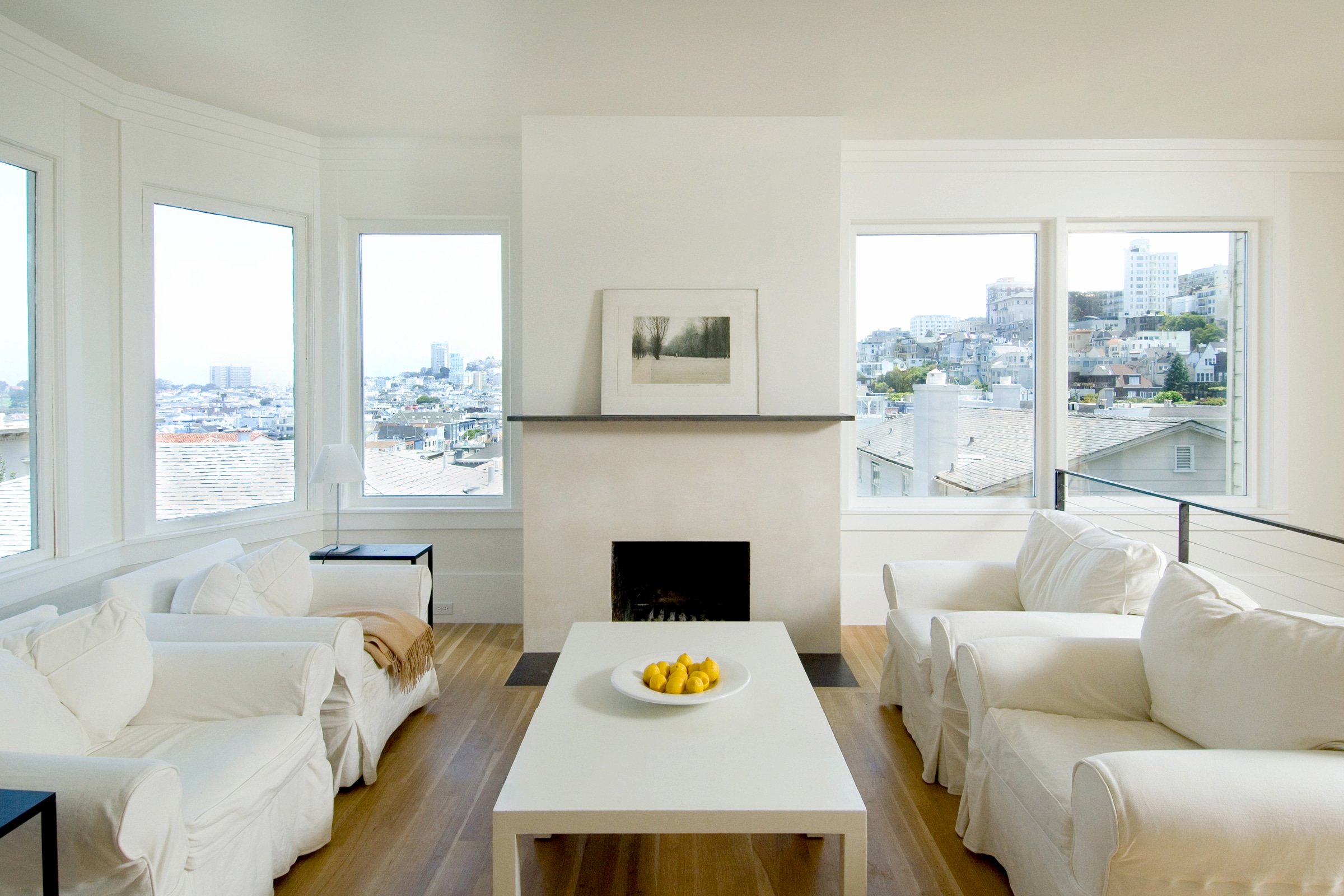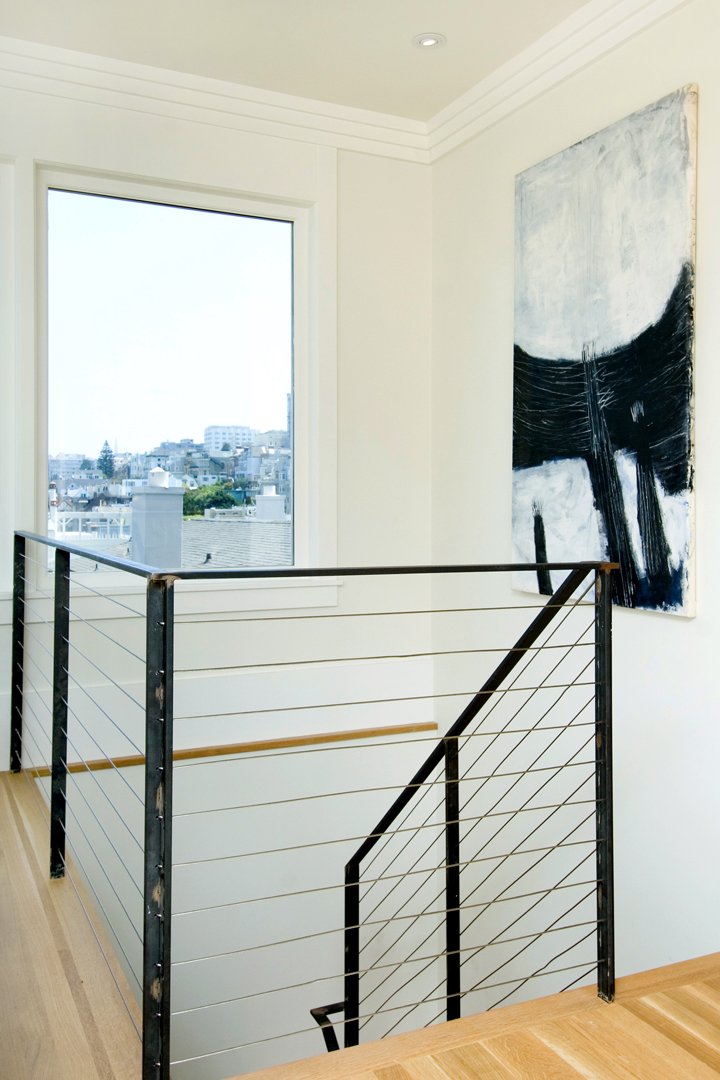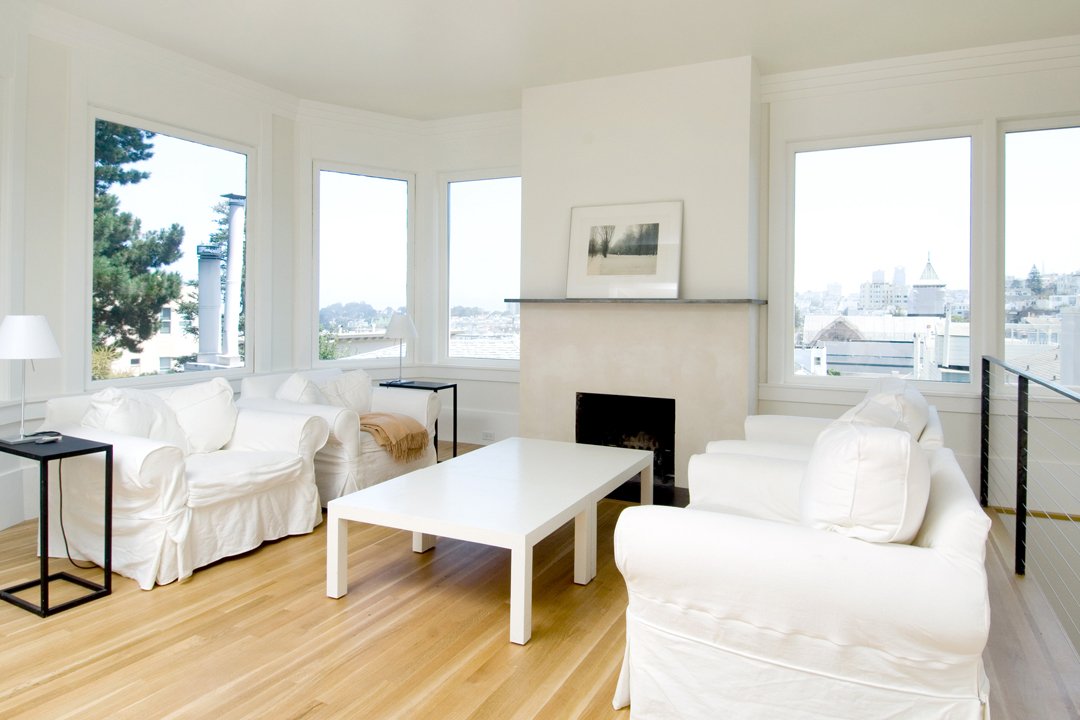
Pacific Heights Transformation
Remodeling a condominium to improve spatial flow and expansiveness involves strategic design to optimize space and maximize natural light, creating a more open and inviting atmosphere
This renovation of a 1900sf, two-level Victorian condominium in the illustrious Pacific Heights neighborhood includes the removal of interior partitions to enhance spatial flow and connectivity, along with upgrades to the floors, stairway, and kitchen, and features the addition of fire-rated property line windows to soak in the breathtaking views of San Francisco Bay and the surrounding hills.
Photography by Lisa Farrer







