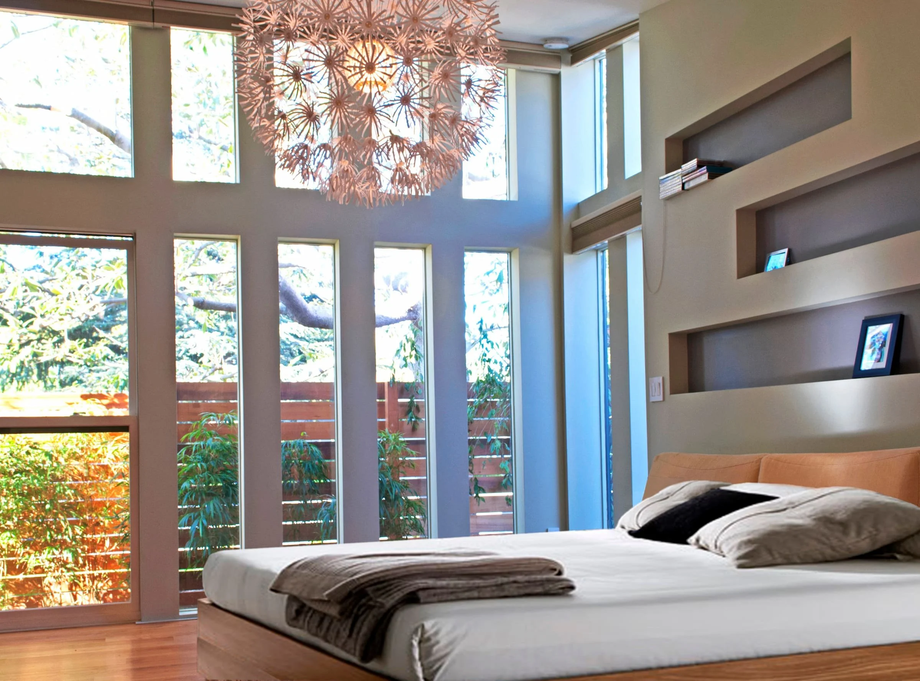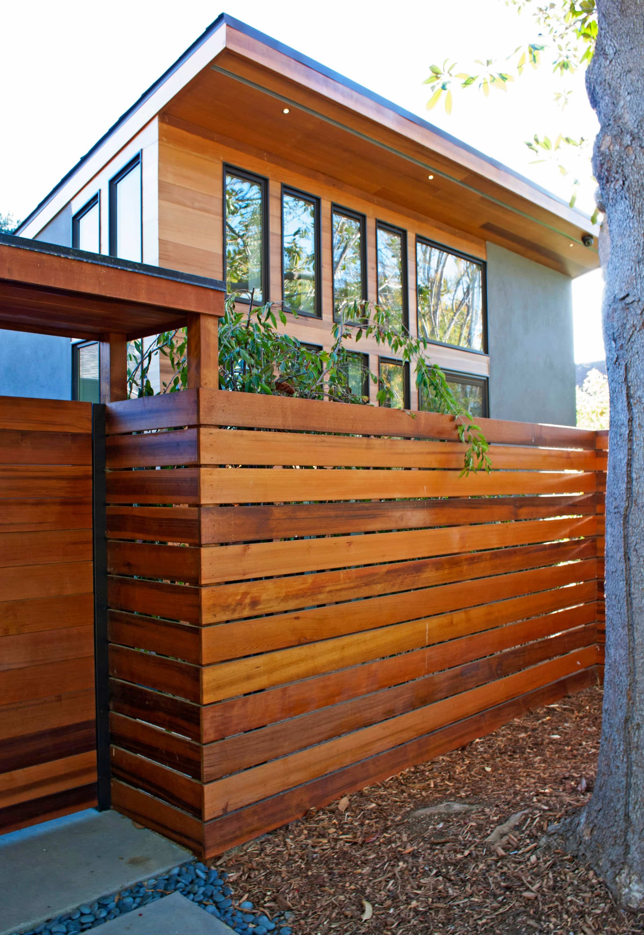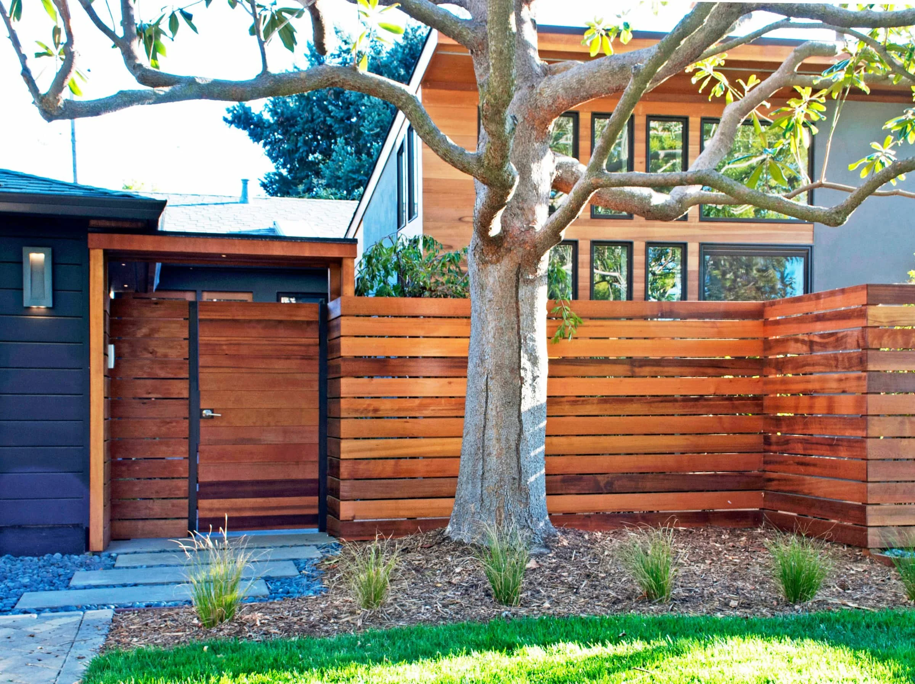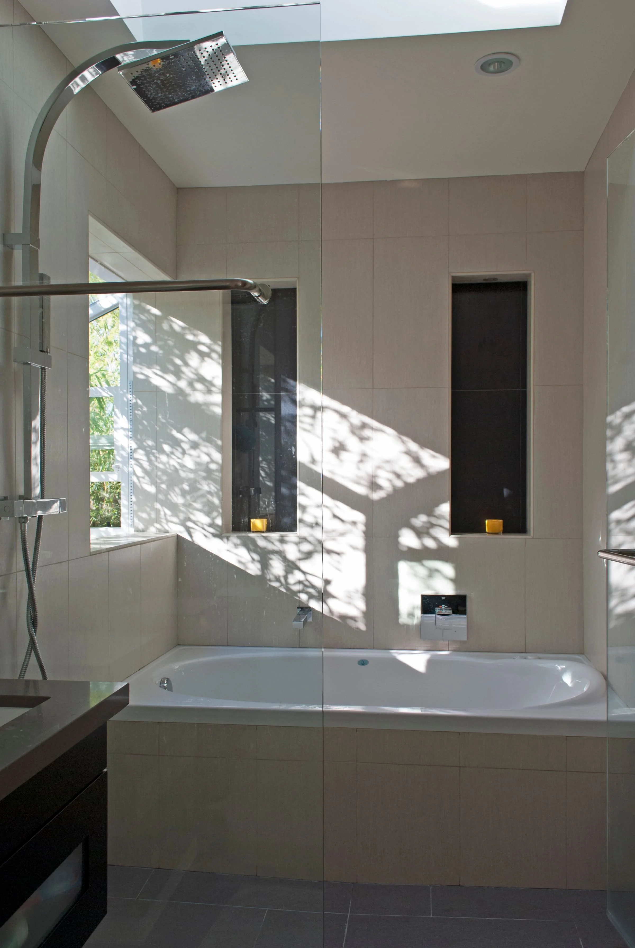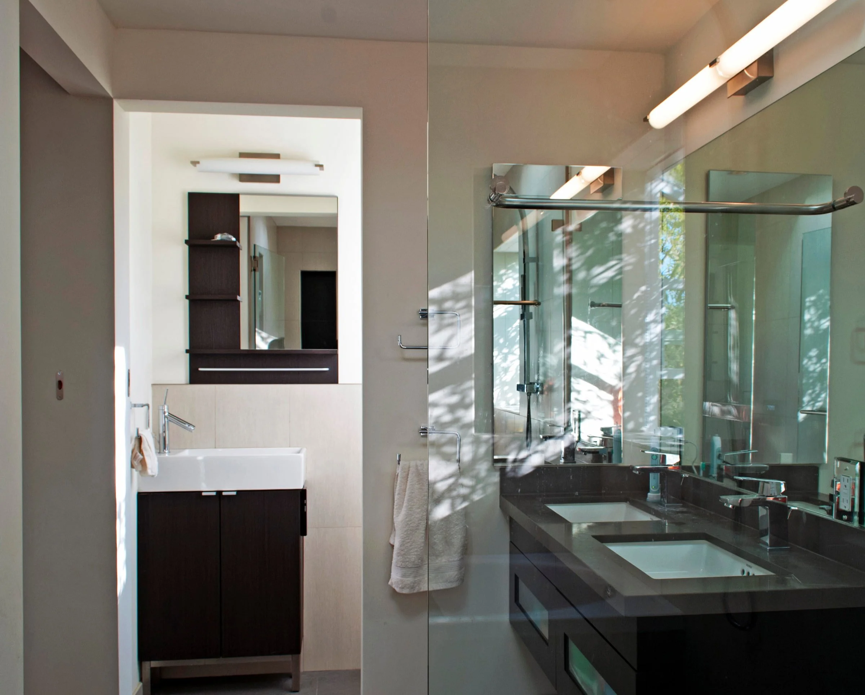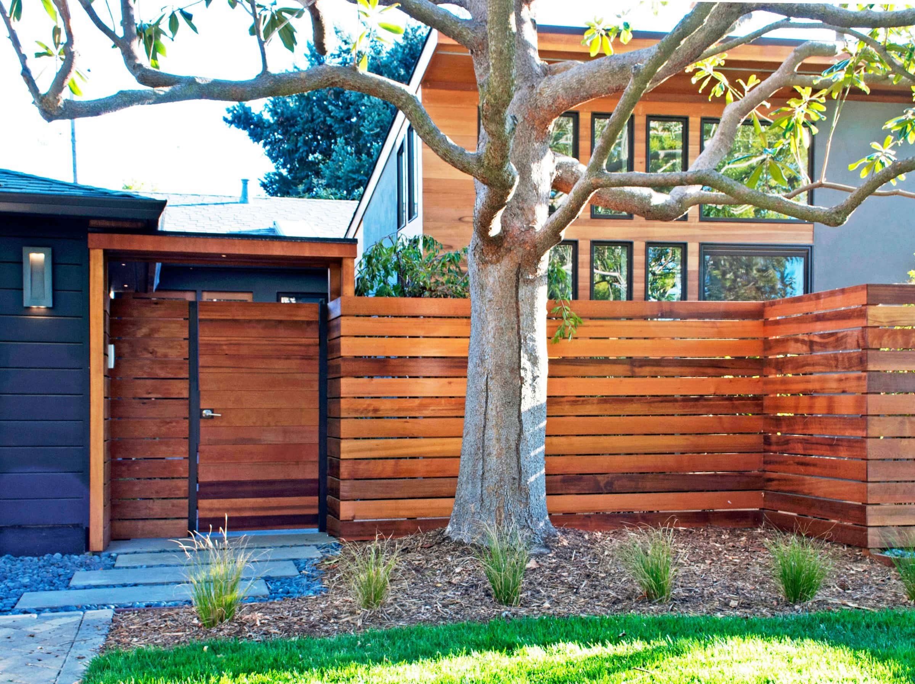
Mountain View Ranch Remodel / Addition
Modernizing Ranch style homes for modern families involves balancing functionality and aesthetics, optimizing space, light, and sustainability to honor architectural heritage while meeting contemporary needs
This 500-square-foot addition to a 1960’s ranch-style single-family house features a new master bedroom and remodeled en suite bathroom. Positioned advantageously within a generous front setback, the addition sits at the front corner opposite the existing two-car garage, enclosed by a cedar horizontal slat fence to form a private entry court and garden. The soaring shed roof extends towards a prominent magnolia tree in the front yard, lending a distinctive yet understated presence to the street and creating a loft-like interior. Narrow floor-to-ceiling windows punctuate the exterior walls, enhancing verticality and inviting ample natural light into the bedroom while maintaining privacy. The exterior showcases a simple palette of blue/grey integral color plaster, clear horizontal tongue-and-groove Western Red Cedar siding, and dark grey aluminum windows, distinguishing the new addition while complementing the original structure's character.
with I-Hsien Lee Landscape Architect


