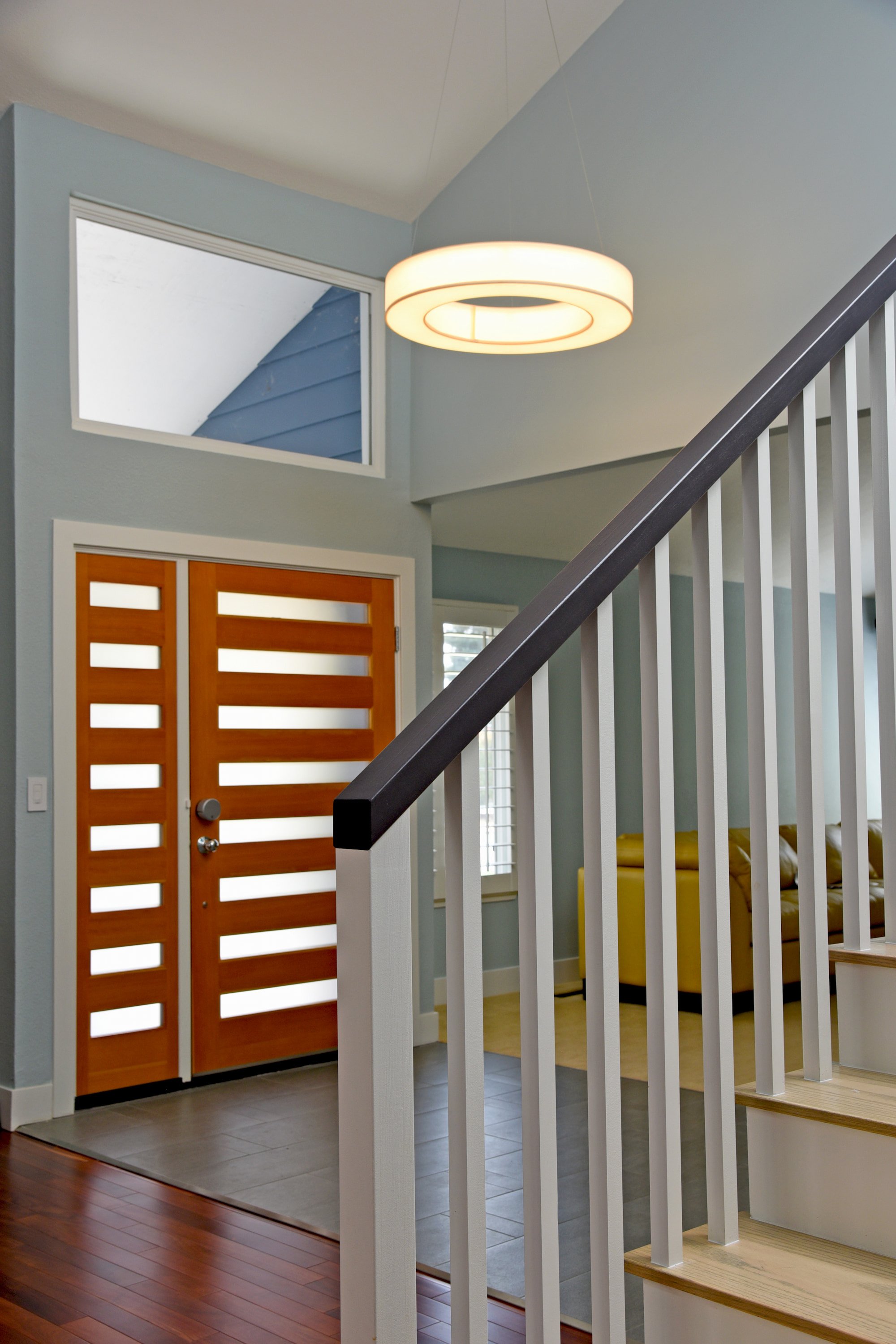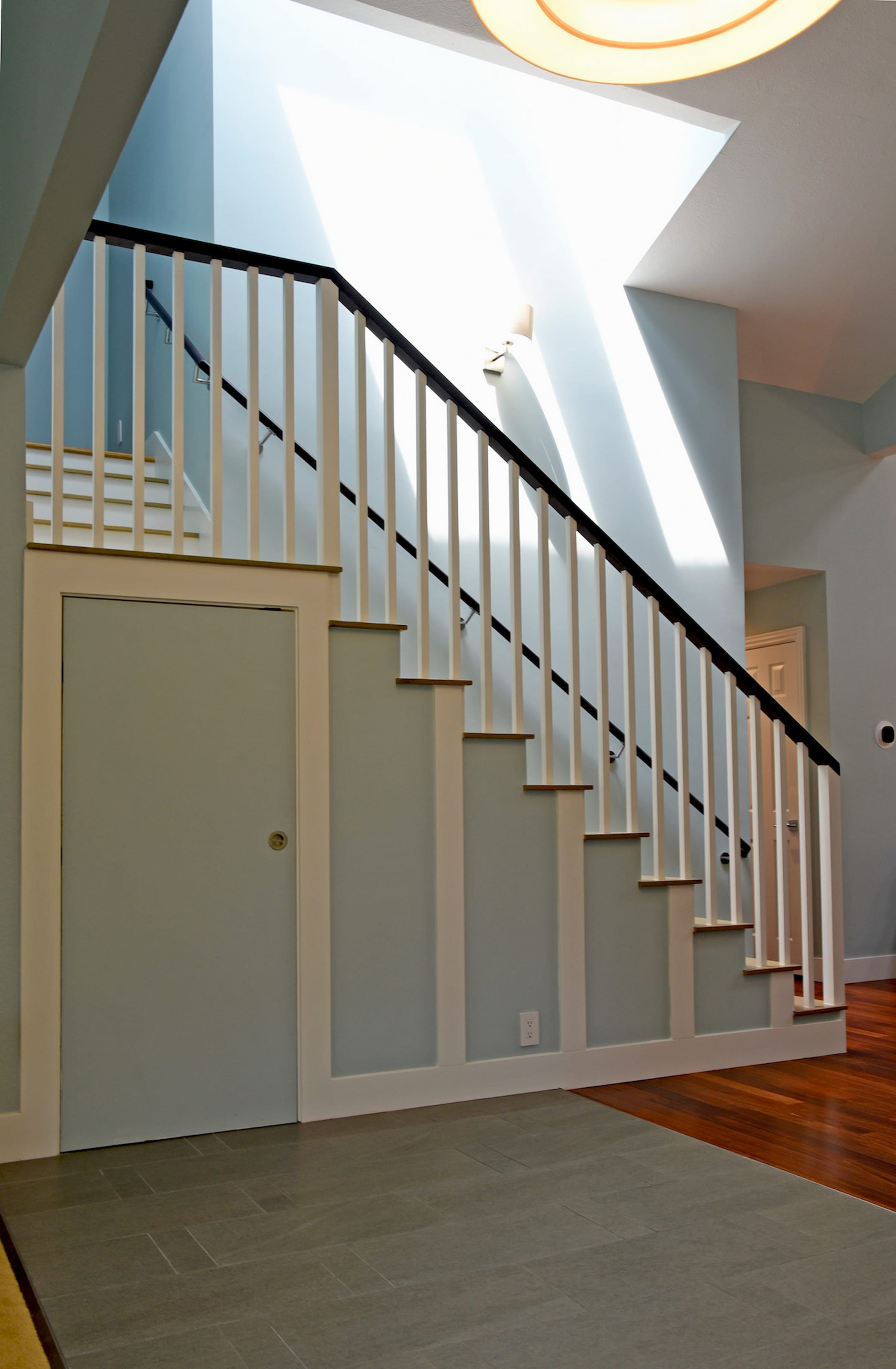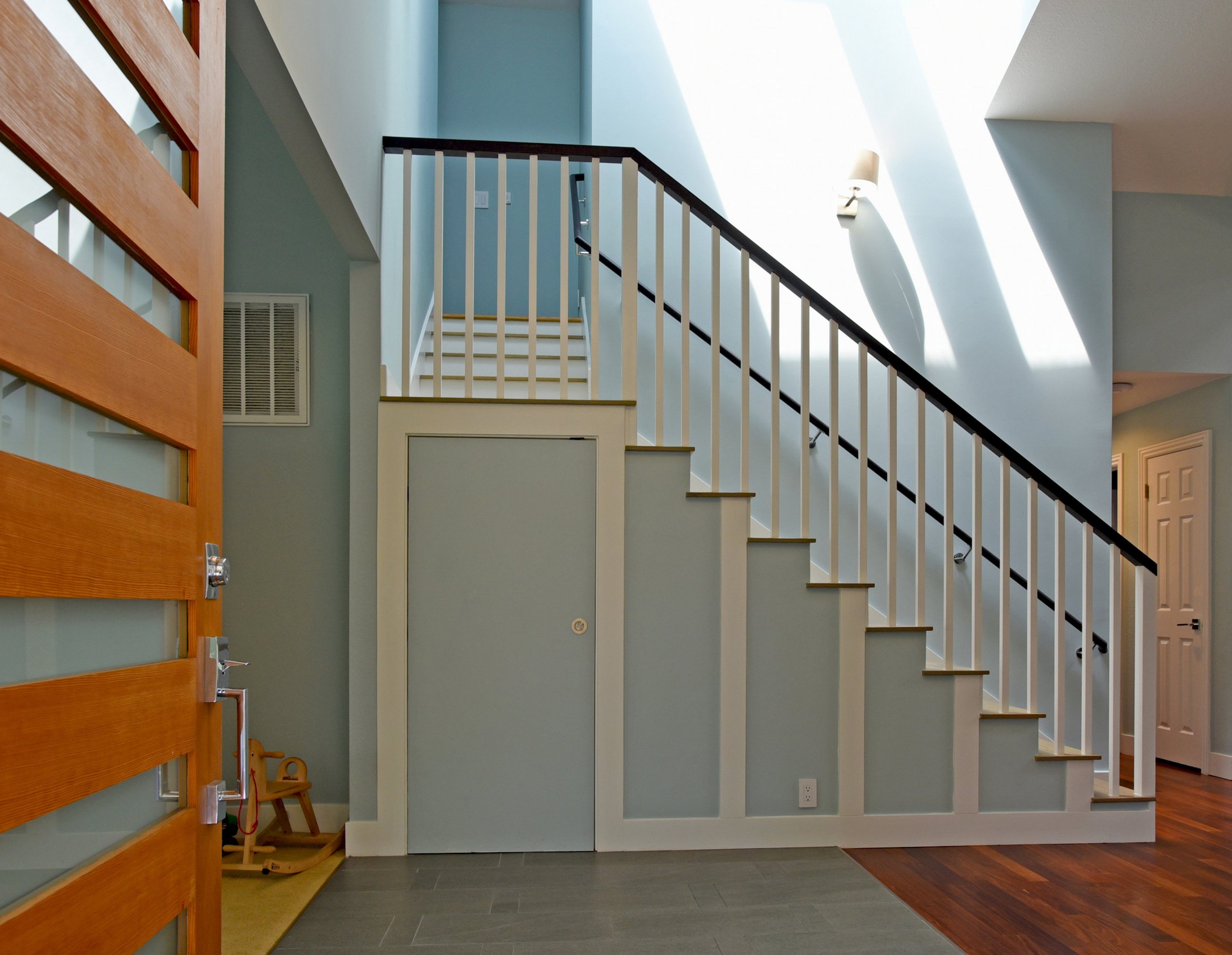
Cupertino Ranch Remodel / Addition
Modernizing Ranch style homes for today seamlessly marries function, style, and sustainability, crafting spaces that resonate with contemporary living
Within our project scope, we've embarked on an ambitious endeavor to enhance the Ranch style home with a thoughtful renovation and expansion, incorporating an impressive 800-square-foot second-floor addition. This addition not only extends the living space but also provides ample room for a growing family to thrive and flourish. Moreover, a new entry foyer sets the stage for a warm and inviting welcome, while open dining and living areas foster connectivity and togetherness, creating an environment where family moments can unfold effortlessly.











